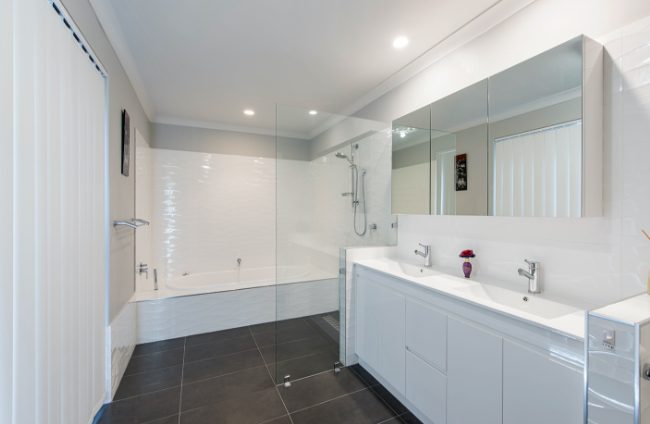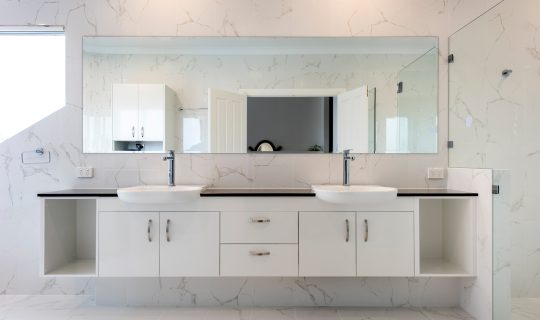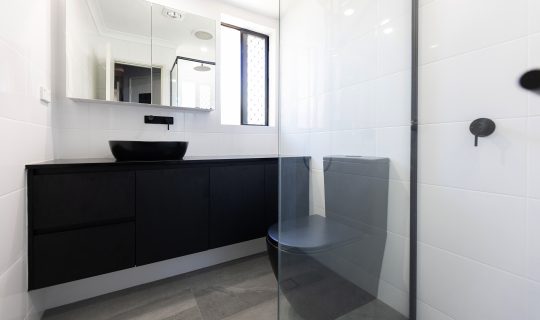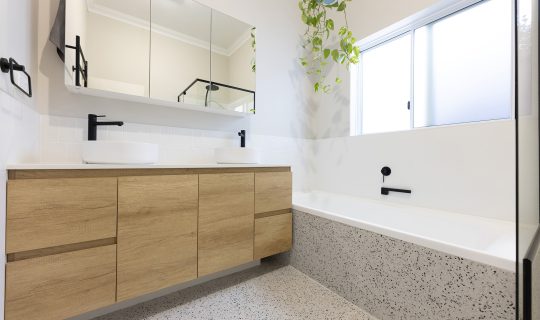A well-executed bathroom renovation seamlessly merges functionality, practicality, and style, all while staying within your budget. The decisions you make will be shaped by factors such as the bathroom's size, location, and purpose – be it a ground-floor powder room, a luxurious master ensuite, or a bustling family bathroom. In this blog, we'll explore the essential considerations when you plan your bathroom renovation project.
What are the considerations for a bathroom renovation project?
Start by defining your preferred style and setting an approximate budget for your bathroom renovation.
You can get inspiration and advice for fresh looks and trends online or in magazines such as Home Beautiful. Explore a variety of up-to-date bathroom renovation books, complete with vibrant full-colour photographs, to ignite your creativity. You can also always look online, where you’ll find an excess of bathroom renovation ideas.
Beyond style: Key factors to consider for your bathroom renovation
Aside from aesthetics, what else should you factor into your bathroom renovation?
Create a practical wish list and draft a rough plan that encompasses essential elements such as the type of bath (freestanding or built-in), shower options (enclosure or tub/shower combo), finishing touches like shelving, wet wall panels, LED lighting, tiling, taps, towel rails, and even luxurious features like full-length mirrors, mirrored cabinets, window fittings, marble or mosaic splash backs, and frosted glass blocks.
How do you make the most out of a limited floor plan, by maximising light and air ventilation?
In smaller bathrooms, optimising space and light is paramount.
While some homes are lucky enough to have a supersize master bathroom, most bathrooms are purely utilitarian spaces and designed with practicality in mind, often measuring around 6 to 9 square meters.
Clever storage solutions, such as recessed cabinets, can keep all of your shampoos, soaps and other essentials close at hand and yet hidden away.
Effective lighting arrangements and well-placed mirrors, such as LED mirrors or mirrored tiles, work wonders in making even the tiniest room feel open and inviting.
Bathrooms without windows can still thrive with proper lighting and ventilation. An extractor fan is essential to maintain airflow, and recessed ceiling light fixtures can do wonders in illuminating the space. Incorporate a dimmer switch to have ‘moodle lighting’ when full beam is a bit too much. Independent lighting zones, such as above the shower and basin or bath, add practicality. A backlit vanity mirror becomes an indispensable asset for those early morning shaves, evening make-up applications and night-time beauty regimes.
If your bathroom is on a top floor and the layout allows it, skylight windows are a very effective way of letting in natural light while preserving privacy.
Don’t forget to consider plumbing fixtures
Thinking of changing plumbing fixtures? Relocating or transitioning from floor-mounted to wall-hung toilets can significantly impact costs and completion time. Understand the considerations and potential structural adjustments involved.
The effort will pay off, however, when your finished bathroom is gorgeously remodelled for maximum comfort, class and convenience. And if you’re going ahead with an overhaul of your bathroom, it’s the perfect opportunity to review and potentially improve its plumbing and drainage – the changes don’t always have to be drastic or exorbitant.
For more bathroom renovation tips, get in touch with our friendly team today or book a consult and see what we can do for you.




