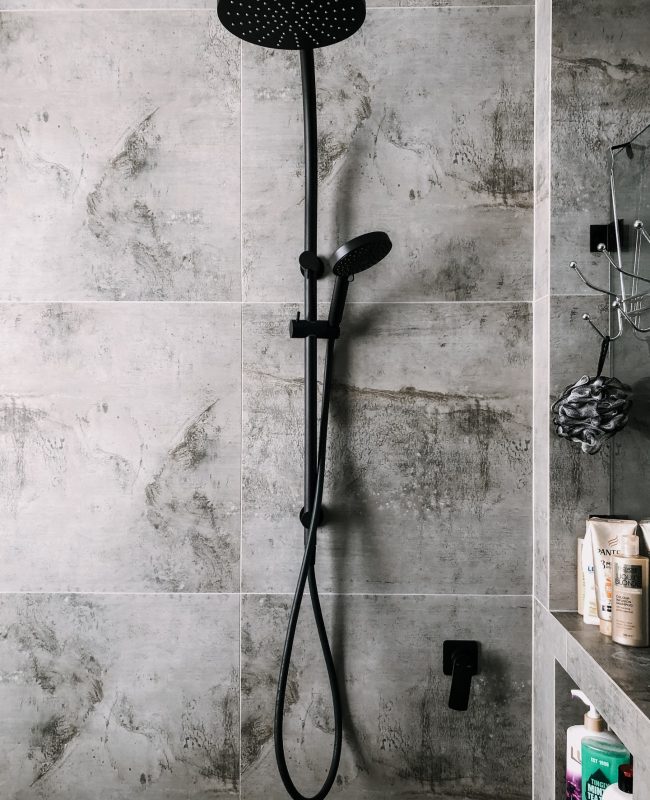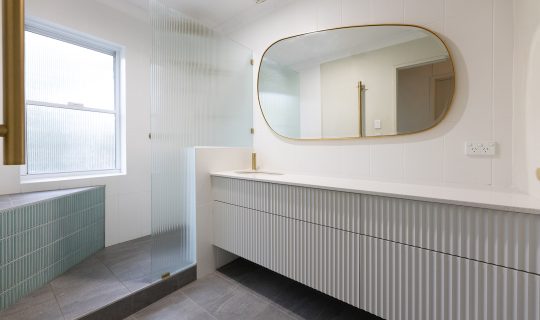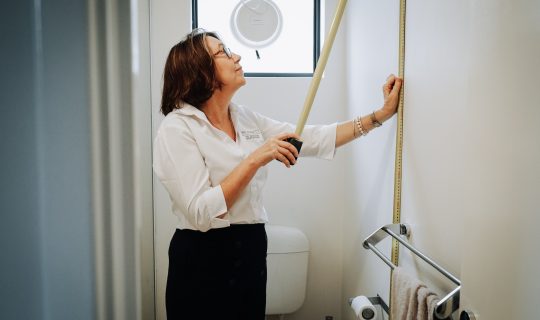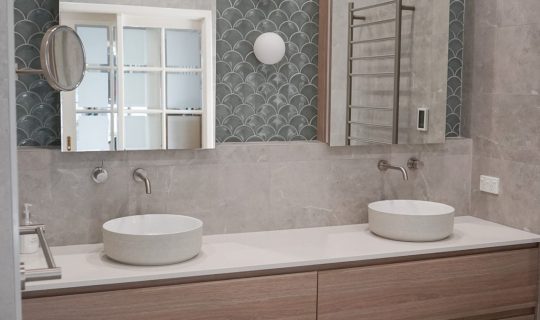When it comes to designing a bathroom, it’s important to think of the long term regarding you or other people in your household.
A bathroom that once looked great might not be so easy to use.
To make your bathroom as safe and accessible as possible, here are five simple design tips to reduce hazards and ensure ease of use for all ages and abilities.
1. Choose handheld shower heads
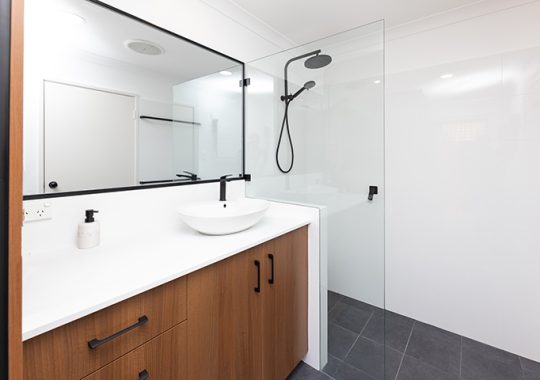
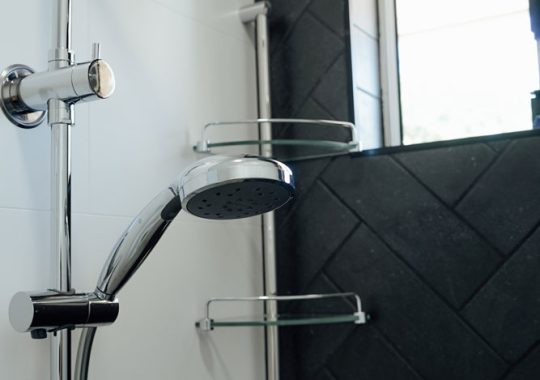
Handheld showers are usually fully adjustable to meet a person’s needs. If you need to shower seated, mounted shower heads can be difficult (or flat out impossible) to reach and use.
These nifty shower heads are also great for bathroom cleaning, allowing the user to wash down the shower after usage or when doing routine cleaning. They can even be a perfect option for young children, making them an all-round great choice.
2. Use mixer taps for easy handling
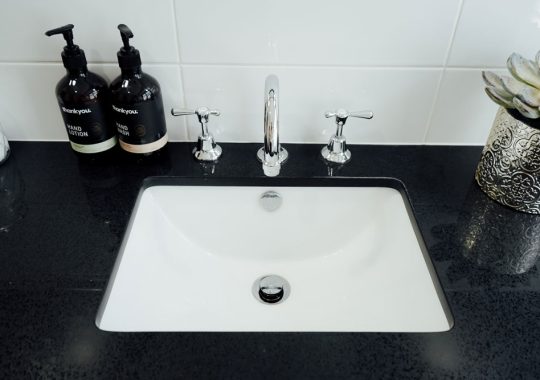
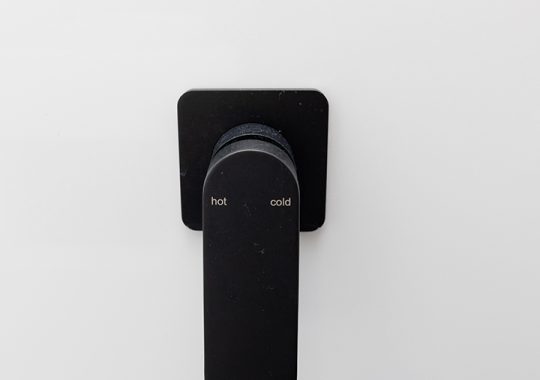
Mixer taps allow the user much more flexibility in choosing their water temperature. You can opt for traditional tap handles or an easy-to-use lever model depending on your requirements.
These taps mean that you can have far more control over the water temperature and can change it as you need. This prevents the water from potentially getting too hot, which can be dangerous.
3. Get an open-access shower or accessible bath
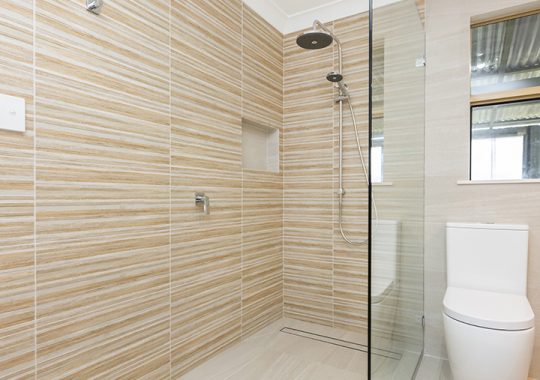
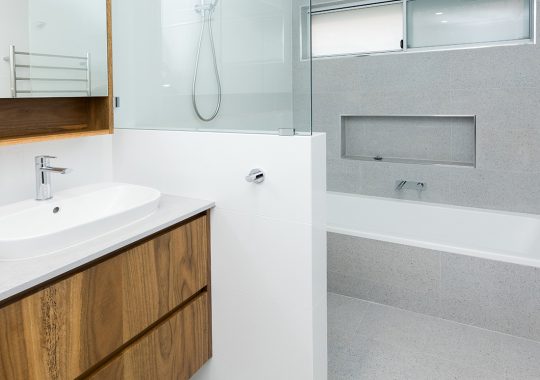
Most traditional shower designs have a curb upon entry; however, this is another tripping hazard in an already very slippery environment.
Open-access showers are easier to get in and out of safely, and installing other components such as a shower bench and handheld showerhead allow you the option to be seated while showering.
Accessible bathtubs can come in all shapes and size and designed to reduce or eliminate the risk of falling over. Dependent on your requirements, they may also incorporate a handheld shower to make the process easier.
4. Install a comfort height toilet and handrails
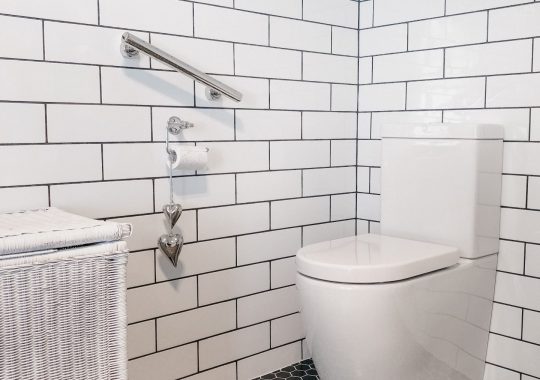
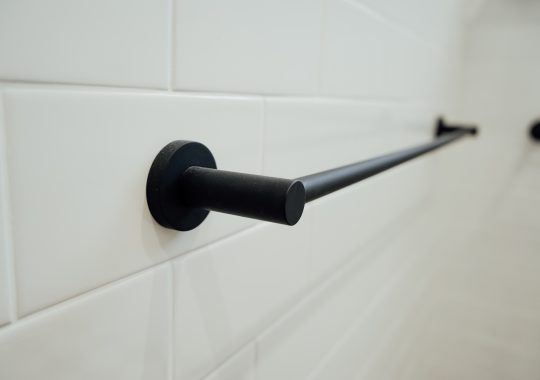
Comfort height toilets have pans that are slightly taller than your average toilet suite, which make it much easier to get on and off the seat.
You may also want to add some handrails and a step stool for extra support.
In addition to these accessibility features, you may also want to consider how easy your toilet suite will be to clean as you or other family members get older. Learn more about how to choose the best toilet suite for your bathroom and budget here.
5. Make sure that there’s room to move around
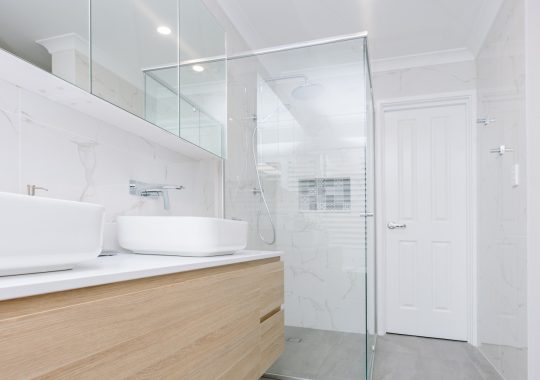
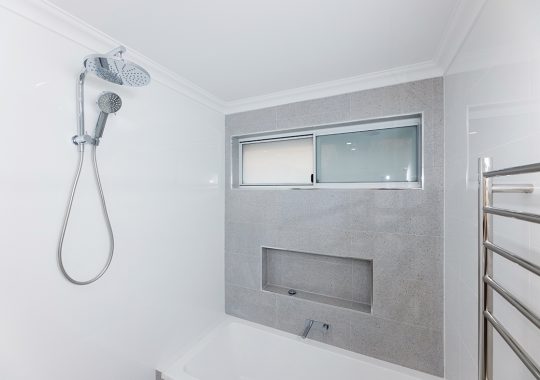
To reduce the risk of bumping into objects and being uncomfortable, think strategically about how your bathroom will be laid out and where each component will be positioned so that it’s easy for people to move around.
Where possible, you may need to widen or relocate the doorways to your bathroom for easy entrance. Wall-mounted cabinets and other hidden storage solutions will also help keep clutter out of the way and free up even more floor space.
If you’ve got a bathroom with limited space, we recommend reading our design guide for small bathrooms.
Planning a renovation? Talk to WA’s bathroom renovation experts
WA Assett can help you design a bathroom that’s tailored to your accessibility needs. Get in touch today to book your free consultation.

