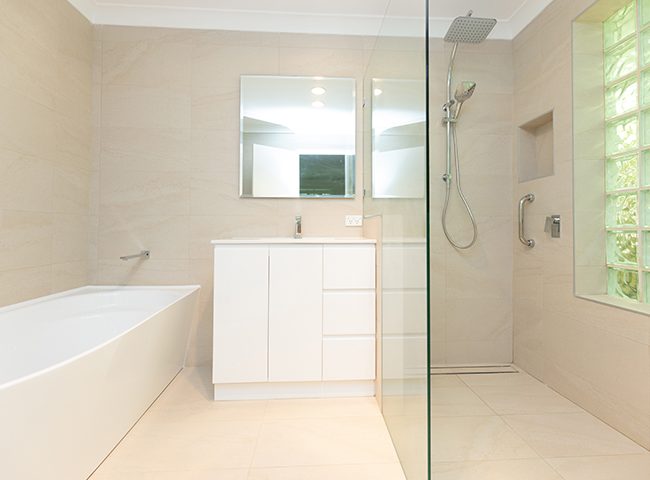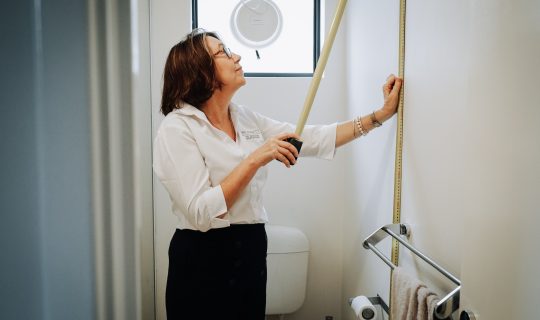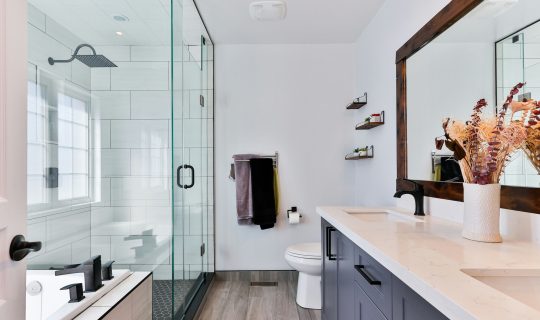Is your bathroom in need of a refresh? Read our step-by-step guide to prepare for a professional bathroom renovation.
If it’s your first time renovating any part of your home, there’s a lot to consider and plan for to ensure your renovation project stays on budget and in line with your vision. To help you prepare, here’s an overview of each key step and what to expect during the bathroom renovation process.
Research and define your bathroom style
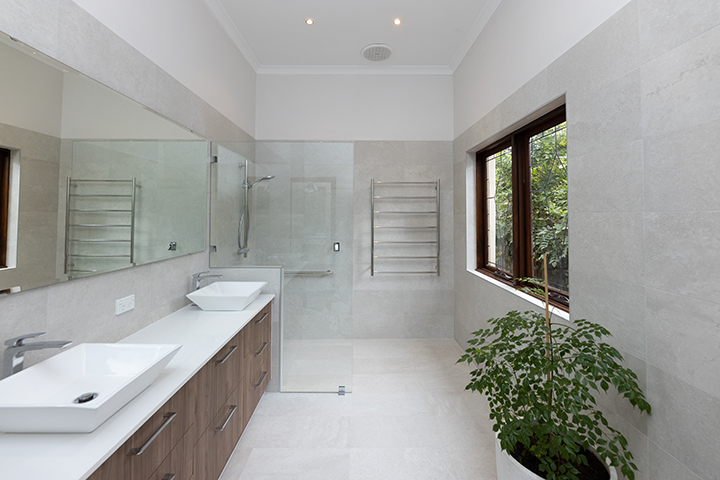
By now, you probably have some kind of mood board of bathroom design inspiration, but if not, start gathering inspiration from magazines, Pinterest, or whatever else catches your eye!
It’s important to have a clear idea of what style you’re going for, as it’ll help you narrow down your choice of tiling, tapware, decor, and colour scheme to create a cohesive-looking bathroom.
One key tip we can give you is to not immediately settle for the “trends” or cookie-cutter designs – sure, that bathroom you saw on Instagram may look cute, but it could be a look that doesn’t really mesh with the rest of your house, or is actually on the way out.
After investing all your time and money into a bathroom redesign, the last thing you want is to change it again within a year, so really spend time thinking about what your likes and dislikes are, to create something you’ll love for a long time.
Make sure to document it all with reference photos, notes, or clippings to share with your chosen bathroom renovators. If you’re really stuck, you might like to look through some of our most recent bathroom renovation projects for some inspiration, too.
Think about your bathroom’s layout
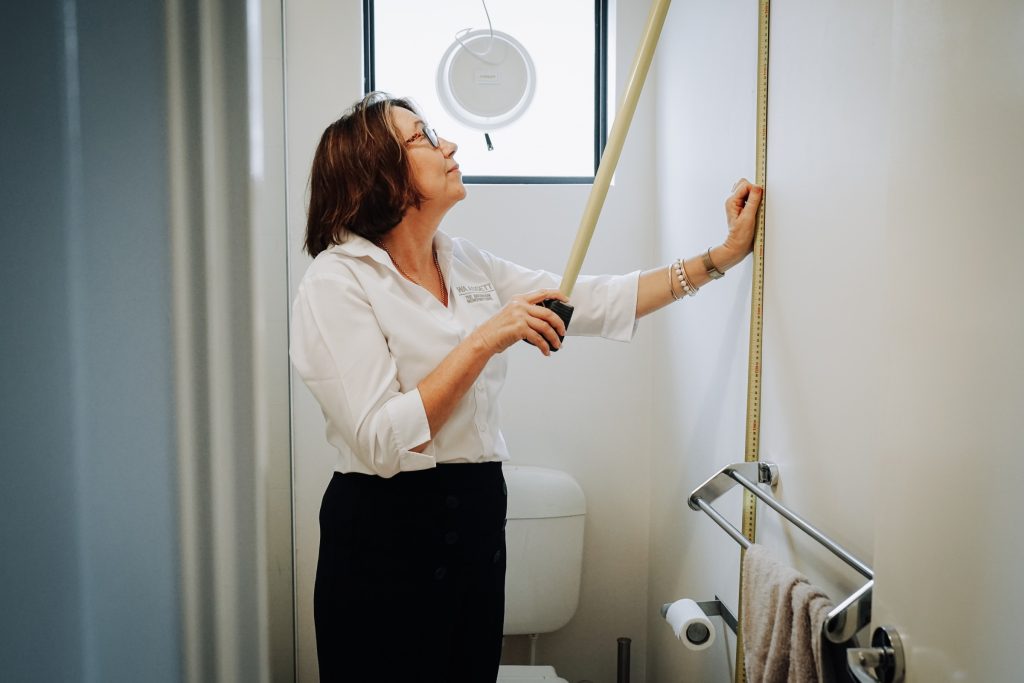
The layout of your bathroom isn’t just a practical consideration, but an aesthetic one, too. If you have a small bathroom, your renovation could be an opportunity to free up more space by switching out a tired old vanity with a floating vanity, or putting in a slick new back-to-wall toilet suite. You can read more great space-saving ideas for your bathroom here.
You’ll need to decide if it’s necessary to reposition your current bathroom’s doorways, windows, toilet, or shower, or if you can implement your desired design changes with the same layout, which could help you save a bit more on renovation costs and complexity.
Another important factor to consider is your bathroom’s accessibility. There’s no point renovating it if it ends up awkward, or even unsafe, to move around in, so make sure that all areas and components of your bathroom are measured accurately before confirming your layout and selected fixtures and fittings.
Little things like towel rails, toilet roll holders, cupboards, and drawers can make for poor accessibility and storage if not thoughtfully arranged.
Finally, there are also the safety and legal regulations to consider in your bathroom layout, such as how close the electrical outlets are to the sink, bath, or shower, that your chosen bathroom renovators should be well aware of.
Select your bathroom fixtures and fittings
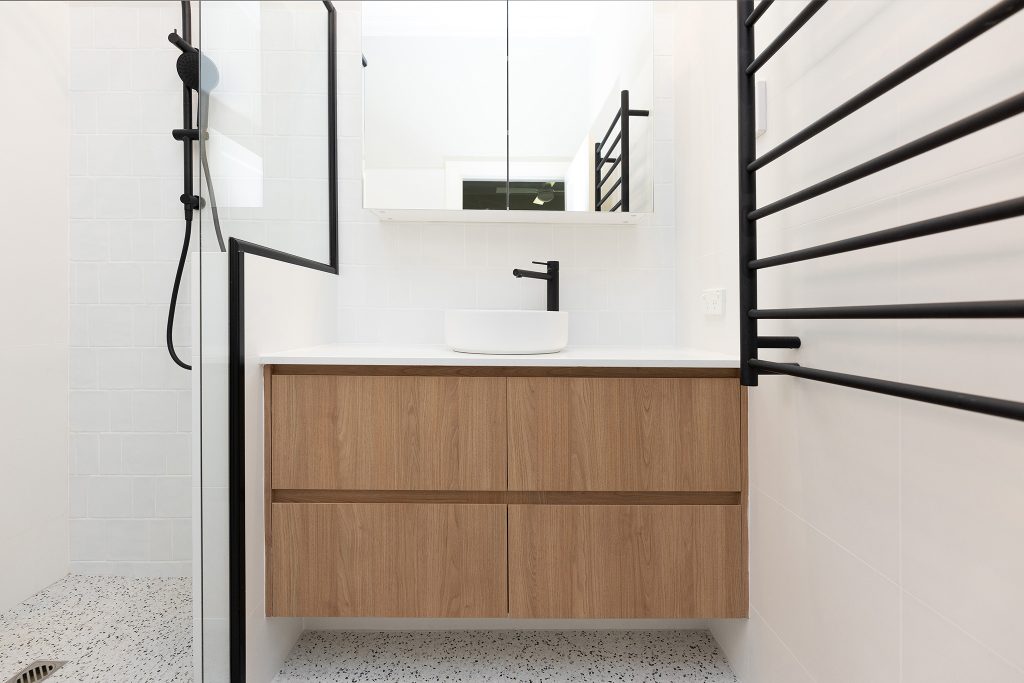
Finally, the step that pretty much all homeowners look forward to the most: getting to choose their new bathroom fixtures and fittings! Now that you’ve got a clear picture of your style, layout, and budget, it’s time to select your products necessary for your desired bathroom.
At WA Assett, we take our clients on a private tour of our selection centre. Here, homeowners will get to browse 12 different bathrooms and a laundry and see a wide range of bathtubs, shower screens, vanities, tap-ware, toilet suites, and many more products in situ. You can learn more about selections and our general bathroom renovation process here.
Prepare for connections to be temporarily cut during your renovation
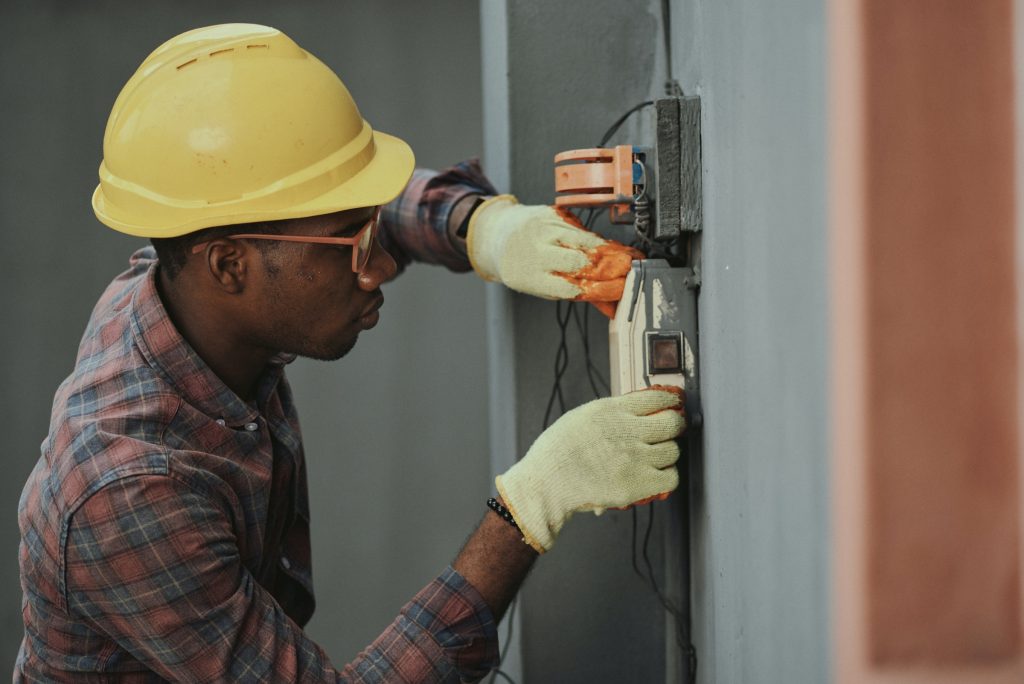
Where renovations require water, gas, and electricity connections to be isolated while your team of renovators commence work, you will need to make other arrangements for using the toilet and having a wash – most likely, you’ll use your laundry for these purposes.
Have some buckets of water handy for flushing the toilet, washing yourself, or for emergencies – as they say, hope for the best, but make sure you plan for the worst!
Talk to the bathroom renovation specialists at WA Assett
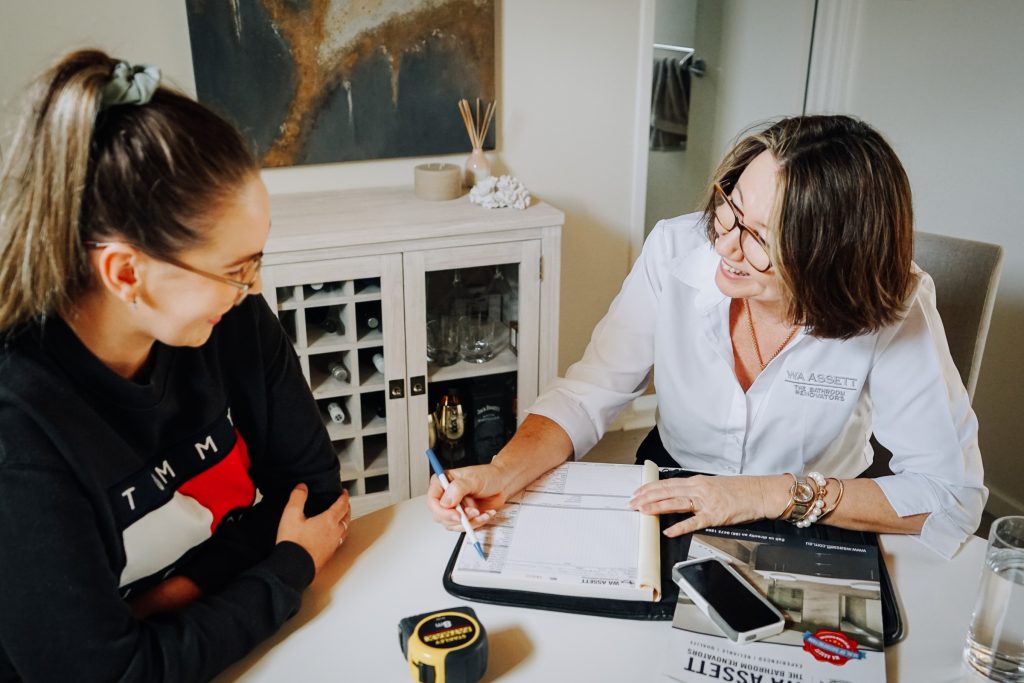
Ready for your project-managed renovation with our professional team?
At WA Assett, we pride ourselves on being a family-owned business who is dedicated to delivering only the highest quality work and service for clients all over Perth, and have an extensive portfolio of award-winning bathroom redesigns.
To book your free in-home consultation, or to find out more about the renovation process, please fill in the form on our website to get a free estimate or give us a call on 9473 1800.

